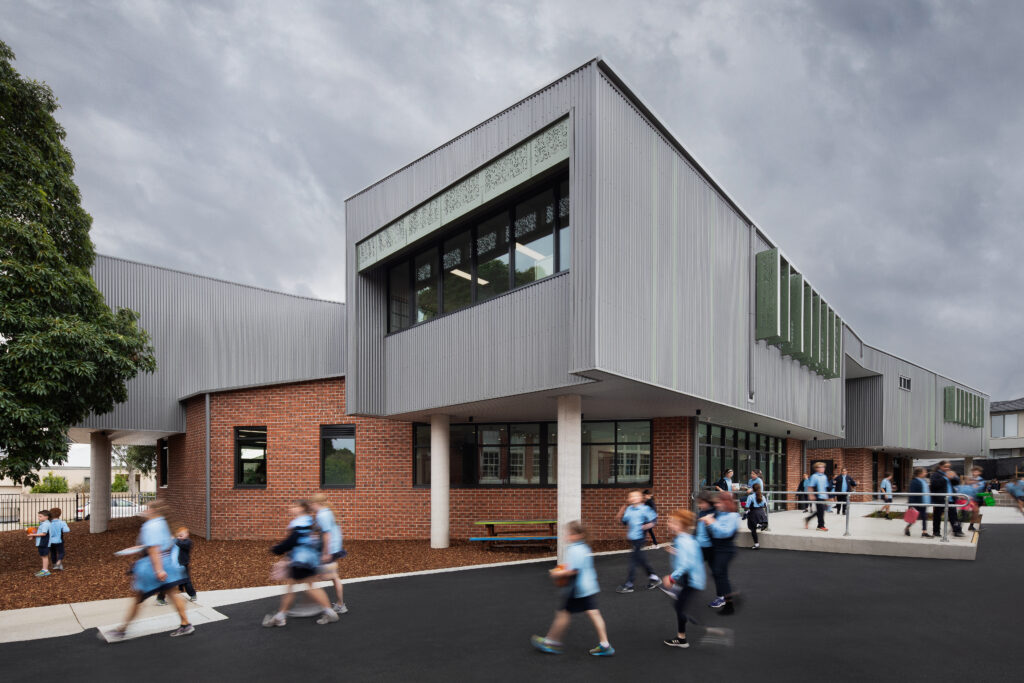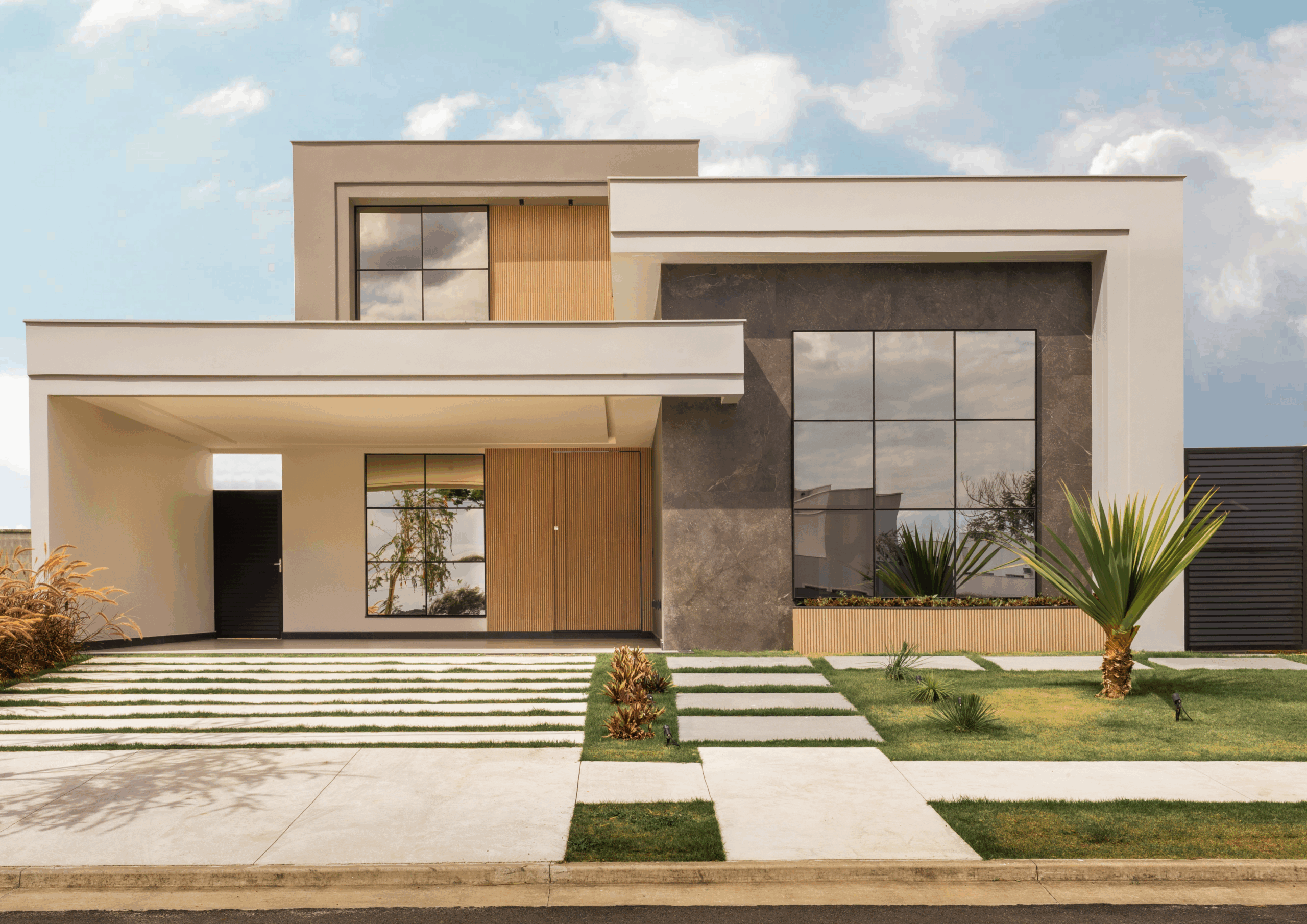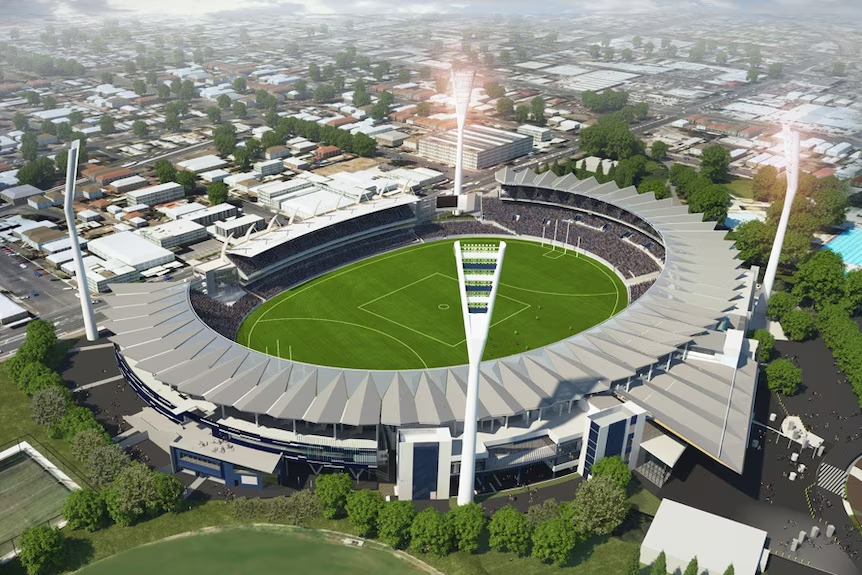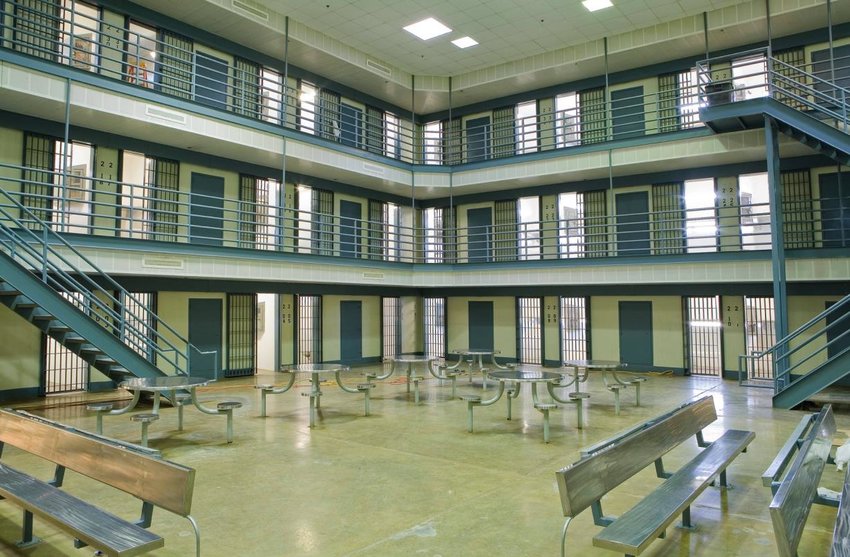Moorrabbin Primary School

About this project
The Moorabbin Primary School redevelopment included the refurbishment of existing facilities and construction of new buildings, such as a Community Hub with a gymnasium, music and multi-purpose rooms, and a Learning Community Building featuring classrooms, science workshop, library, and collaboration spaces. The project aimed to deliver modern, functional spaces that meet current education standards and compliance requirements.
Our Involvement
BSA acted as the Relevant Building Surveyor (RBS) for the project, providing end-to-end statutory and compliance services. Our role included:
- Issuing staged building permits for early works and main construction phases.
- Reviewing design documentation and ensuring compliance with NCC and VSBA standards.
- Assessing and approving performance solutions for specific non-DTS elements.
- Conducting site inspections throughout construction to monitor compliance.
- Issuing the Occupancy Permit upon completion, confirming suitability for use and outlining Essential Safety Measures.
Our Approach
We worked collaboratively with the design team, contractors, and stakeholders to ensure timely approvals and compliance. By providing clear guidance and proactive support, we helped streamline the process, reduce risk, and deliver a safe, compliant learning environment.
Conclusion
BSA’s involvement ensured the Moorabbin Primary School project met all regulatory requirements and was delivered to the highest standards, creating a safe and functional space for students and staff.






