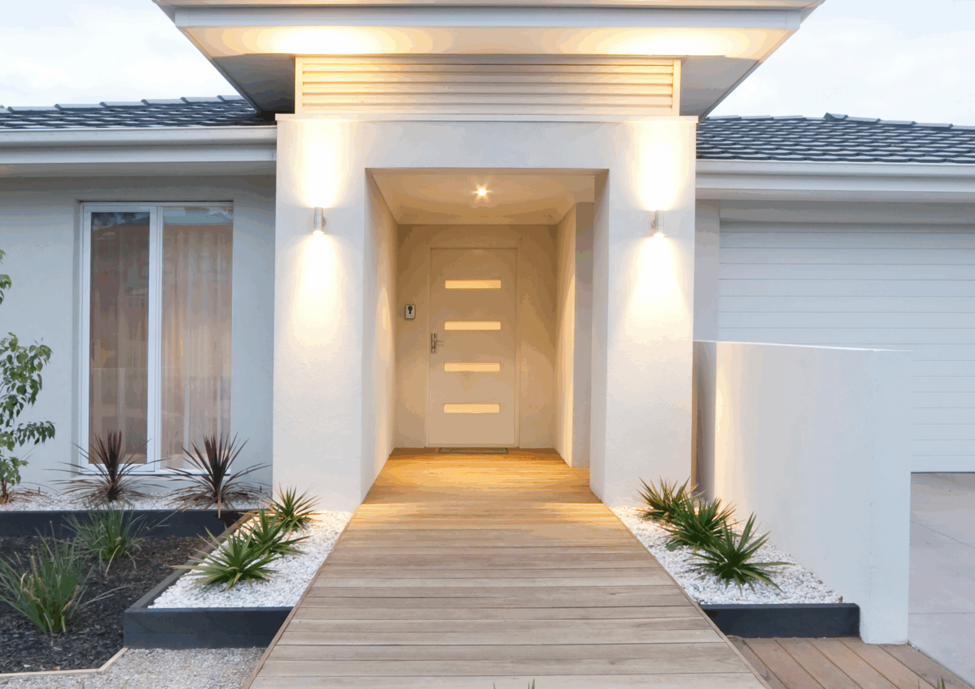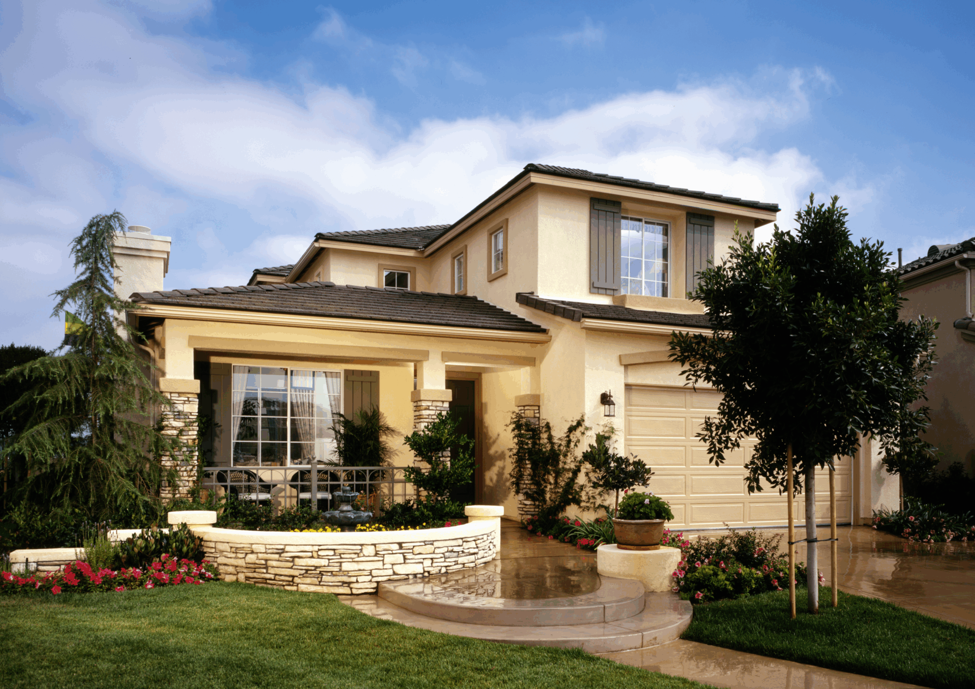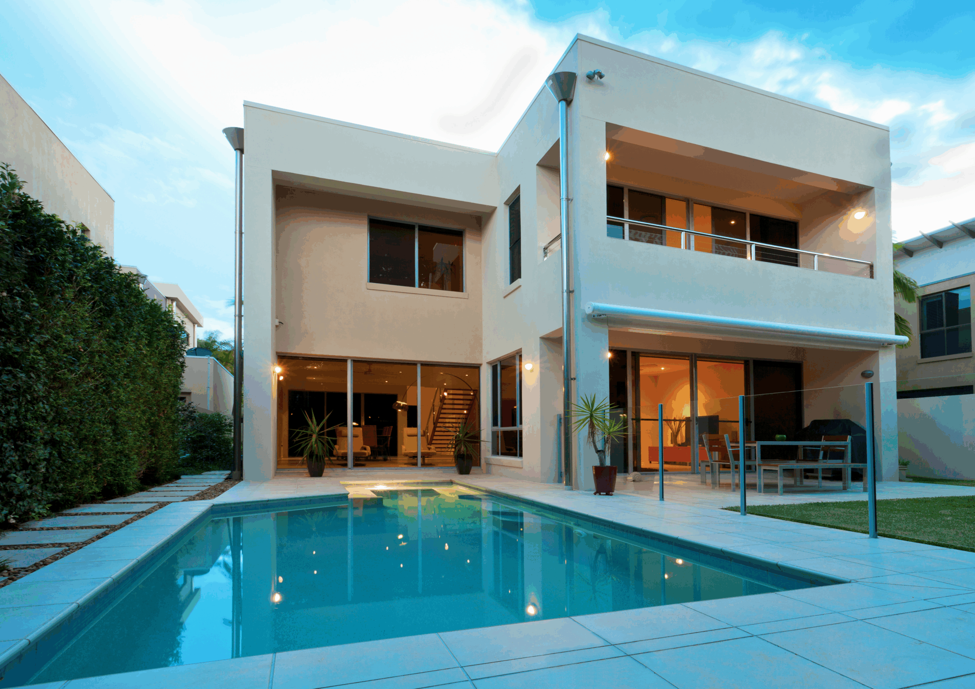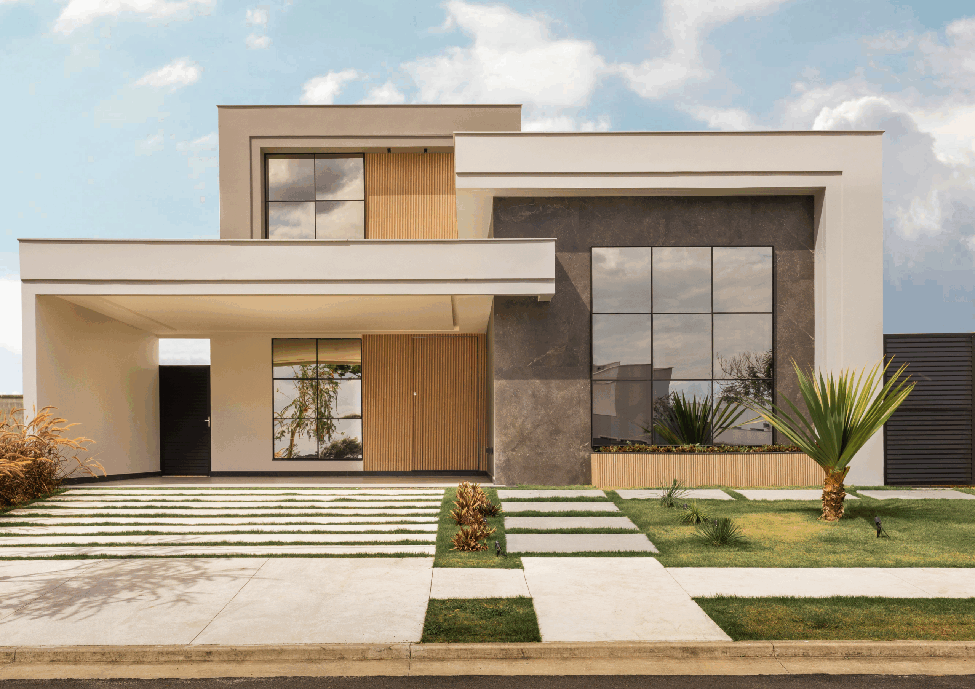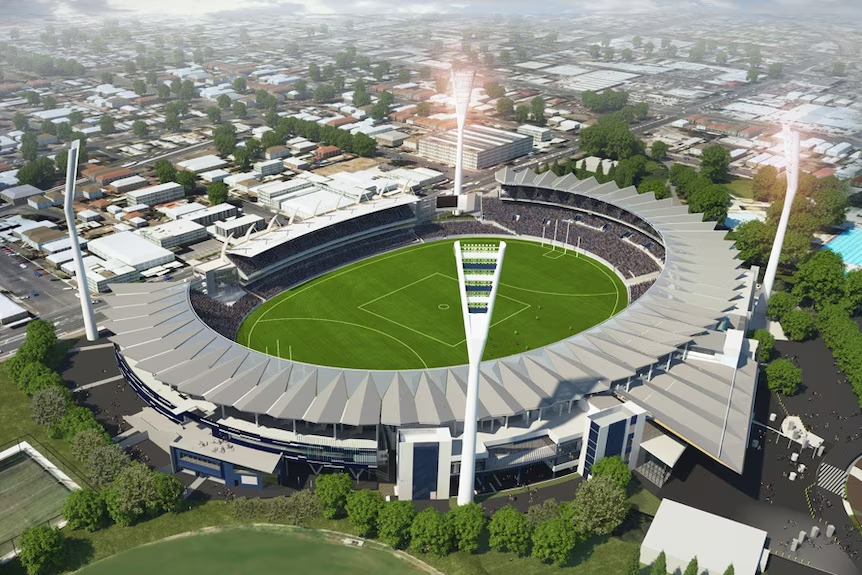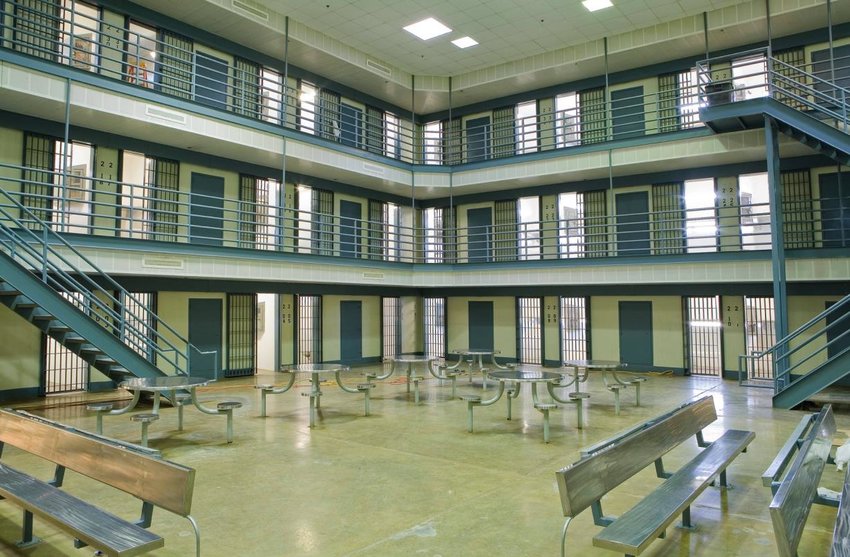8 Gheringhap Street
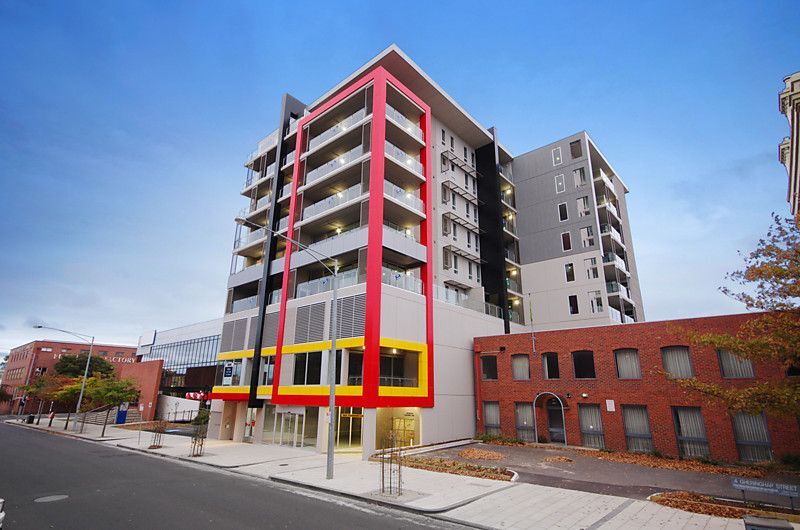
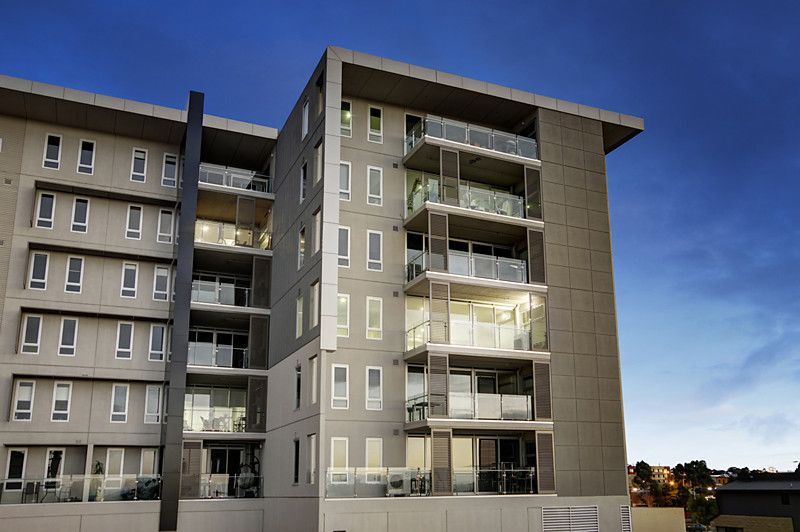
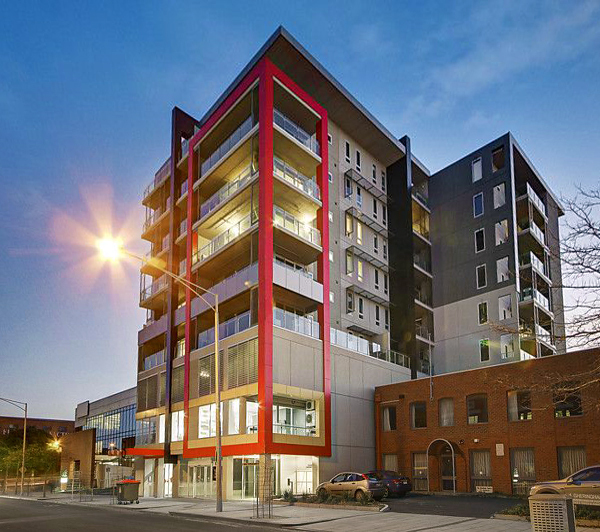
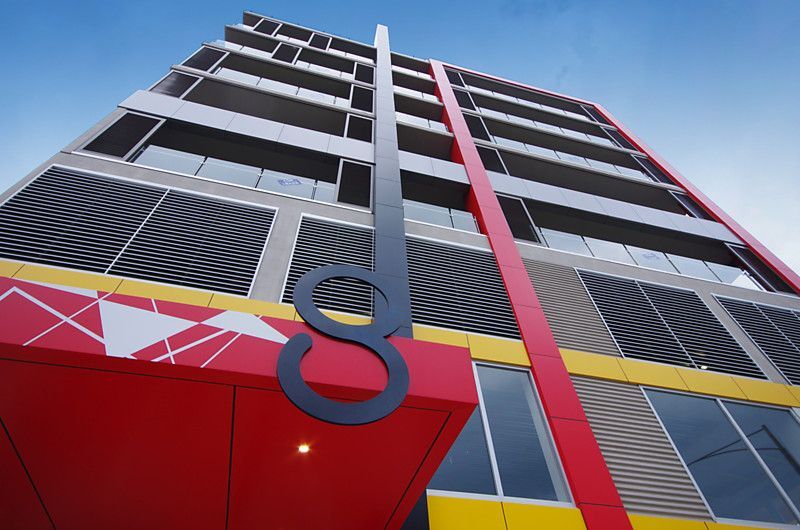
About this project
8 Gheringhap Street is a prominent commercial redevelopment in the heart of Geelong’s CBD. The project involved the transformation of an existing building to deliver modern, flexible office and retail spaces, while navigating the challenges of compliance, façade upgrades, and fire safety in a busy urban environment.
Our Involvement
- Providing early regulatory advice to support the design and planning process
- Issuing staged building permits for structural and fit-out works
- Conducting mandatory inspections throughout construction
- Facilitating a Section 160A application to the Building Appeals Board for the use of aluminium composite panels (Alpolic FR)
- Coordinating with fire engineers and statutory authorities to develop performance-based fire safety solutions
- Overseeing the commissioning and certification of essential safety systems
- Supporting the project team with ongoing compliance advice
Our Approach
Our team worked collaboratively with the client, architects, and consultants to ensure that all compliance requirements were met without compromising the project’s design intent. We prioritised clear communication and proactive problem-solving, particularly around the use of alternative façade materials and the integration of fire safety systems. Our approach ensured that regulatory challenges were addressed early, minimising delays and supporting a smooth approvals process.
Conclusion
The successful redevelopment of 8 Gheringhap Street has delivered a high-quality commercial asset for the Geelong community. BSA’s involvement provided regulatory confidence, risk mitigation, and a streamlined pathway to occupancy, supporting the delivery of a safe, compliant, and future-ready building.

