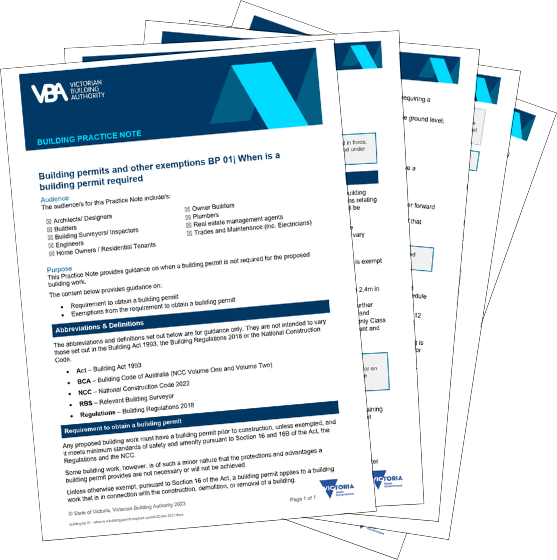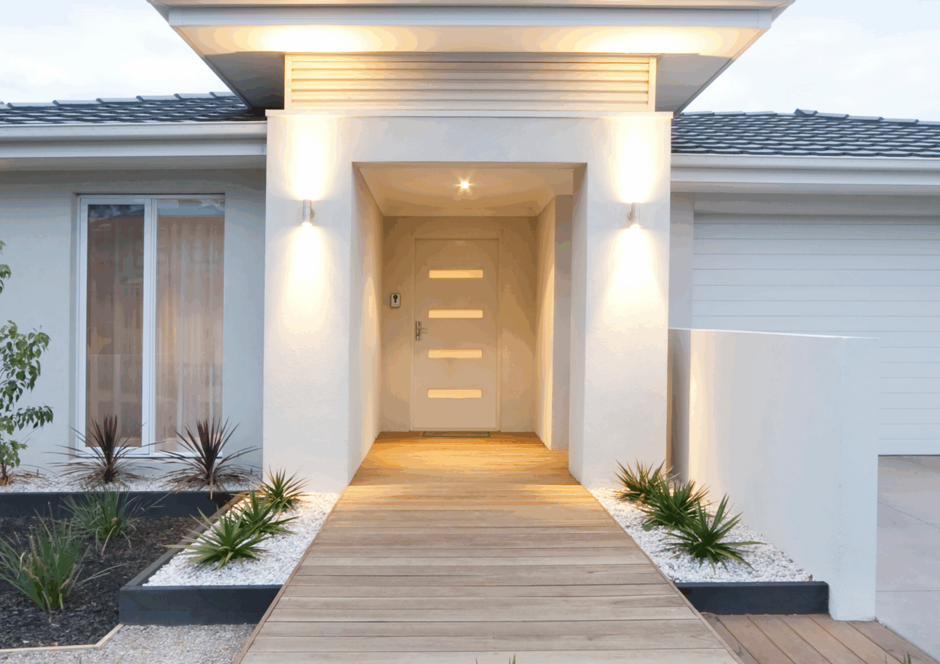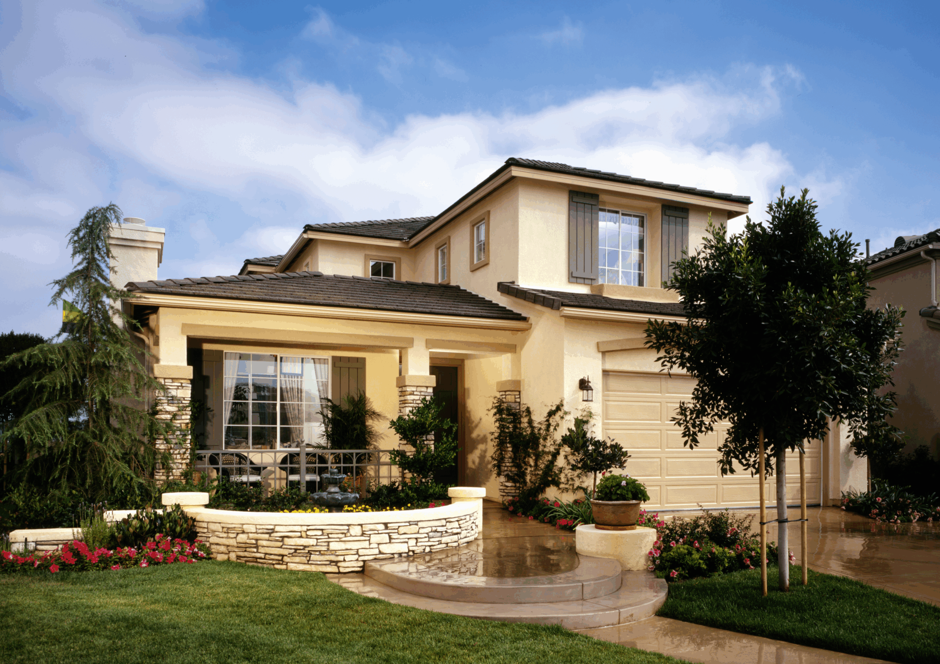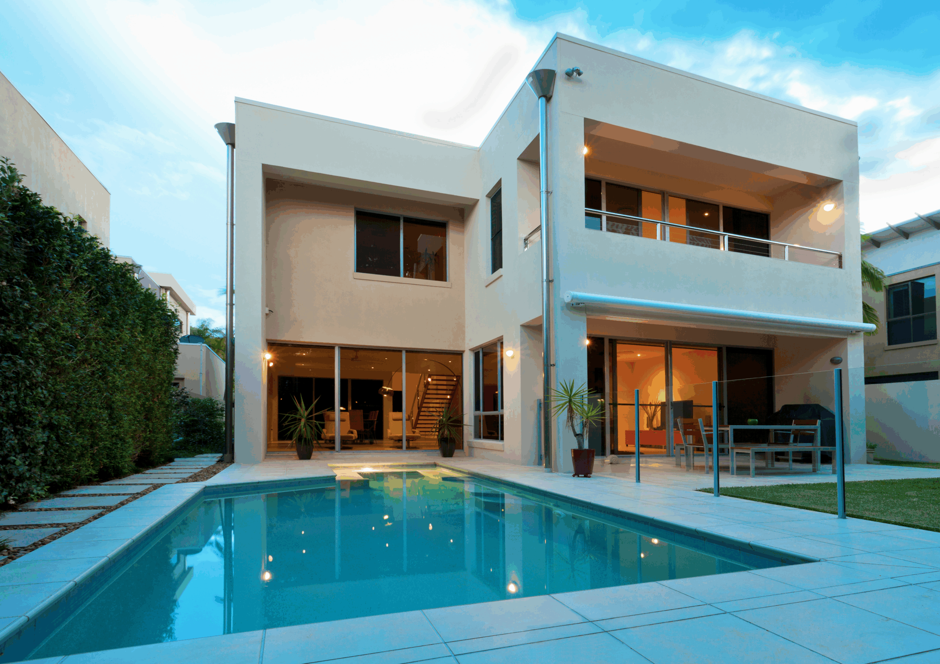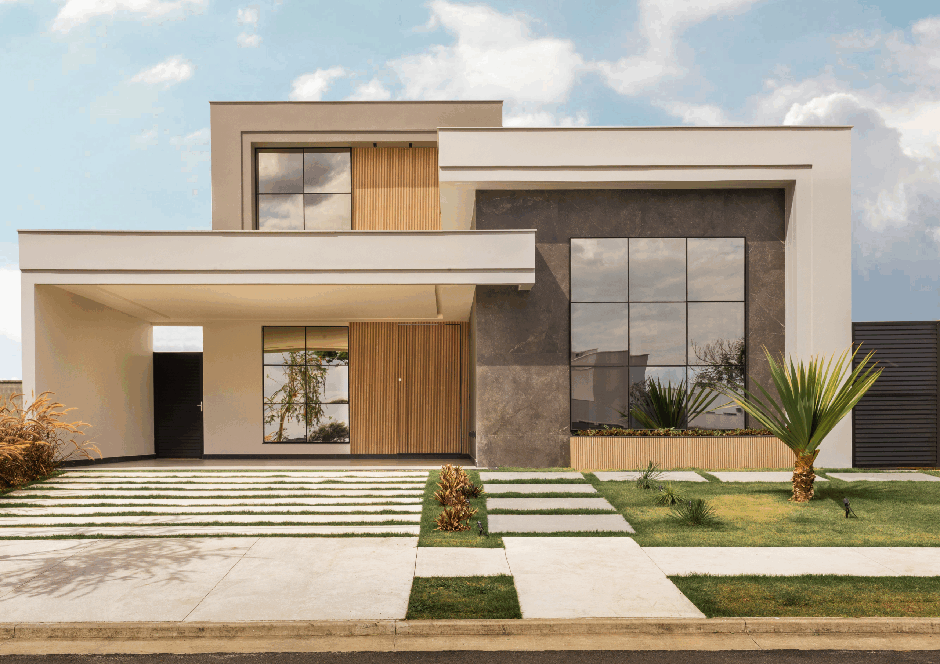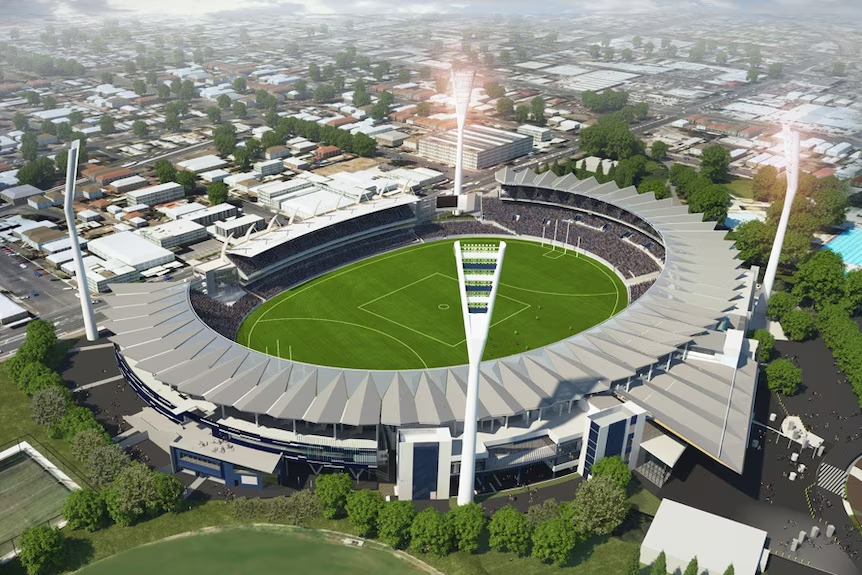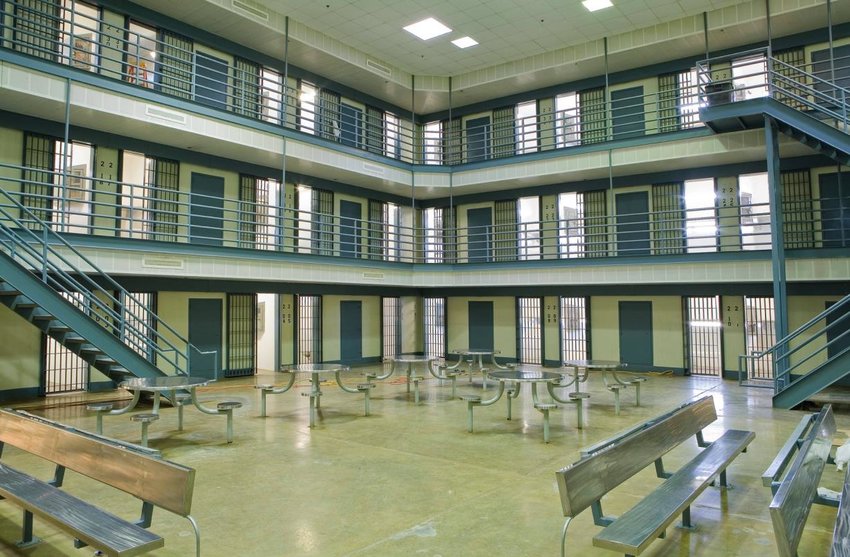Liquor Licence Measure Up & Assessment in Geelong, Melbourne & Across Victoria
Applying for an on-premises liquor licence in Victoria? Getting your liquor licence shouldn’t be a guessing game. Whether you’re launching a buzzing new bar, a cozy café, a fine-dining restaurant, or a vibrant event space, one thing is certain: your liquor licence application needs to be precise, compliant, and complete.
At BSA Building Surveyors, we provide professional liquor licence measure-ups, capacity assessments, and compliance advice to help you meet the requirements of the Victorian Commission for Gambling and Liquor Regulation (VCGLR) and local councils. We specialise in Liquor Licence Measure Ups and Assessments tailored to your venue’s unique layout and purpose. Our team works closely with hospitality operators, architects, and local councils to streamline the process and help you avoid costly delays.
What is an on-premises liquor licence measure-up?
A liquor licence measure-up involves a detailed assessment of your venue’s floor area, layout, and patron capacity. This data is used to support your liquor licence assessment to ensure your application aligns with planning, safety & building regulations as defined under the Building Code of Australia. We provide:
- Accurate floor area calculations
- Patron capacity assessments
- Scaled plans for submission
- Advice on layout, egress, and accessibility
- Documentation for on-premises liquor licence applications
- Support with cumulative impact assessments where required
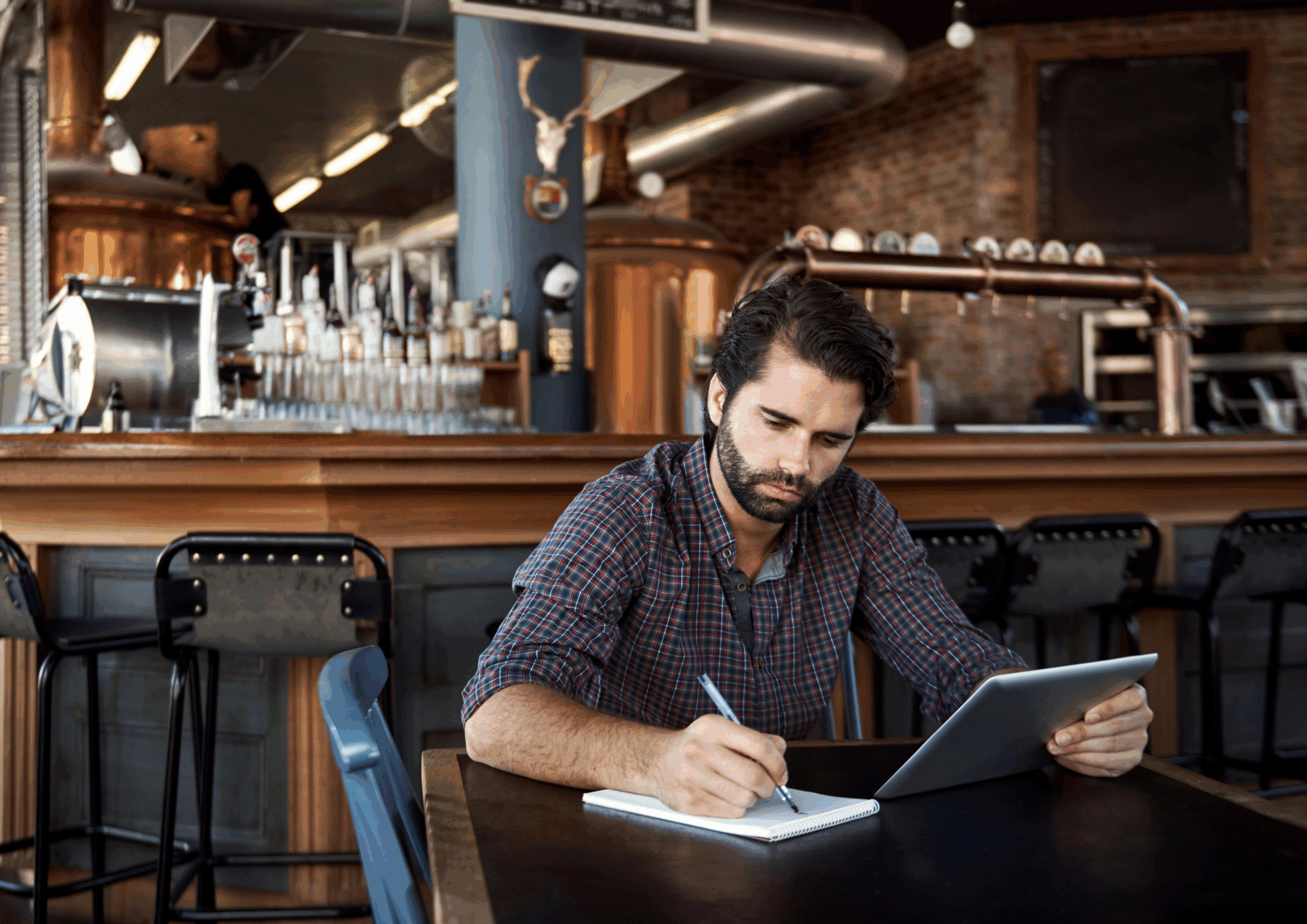
Why It Matters
Applying for a liquor licence involves more than just filling out forms. Licensing authorities require accurate floor area measurements, clear patron capacity calculations, and evidence that your venue meets safety, accessibility, and planning standards. Mistakes or missing details can delay your opening—or worse, lead to rejection.
When Do You Need One?
You’ll need a liquor licence measure-up when:
- Applying for a new on-premises liquor licence
- Expanding or renovating a licensed venue
- Changing the use of a space (e.g. from retail to hospitality)
- Responding to council or VCGLR requests for updated plans
- Preparing a cumulative impact assessment in high-density or activity centre zones
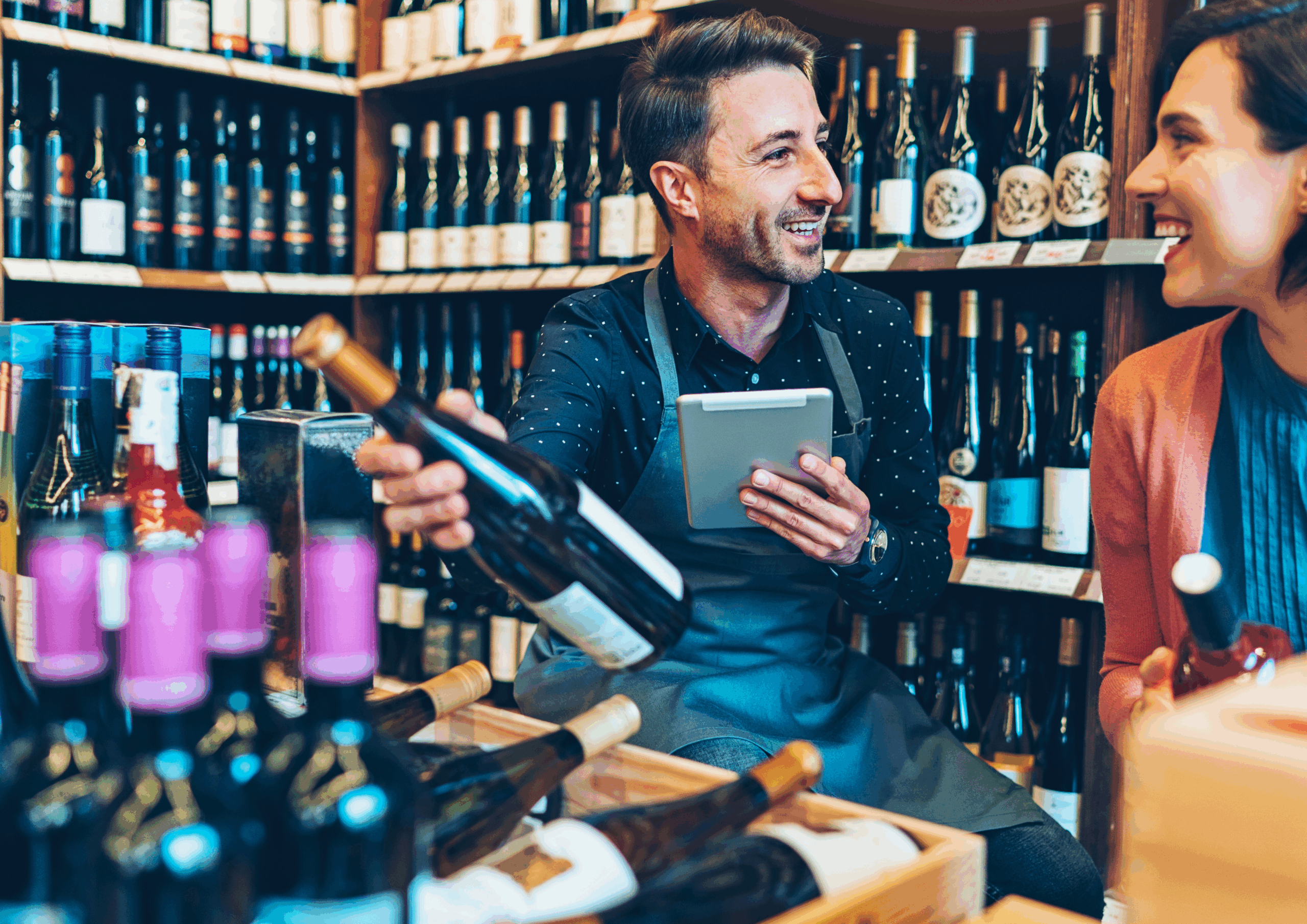
What We Do
We specialise in Liquor Licence Measure-Ups and Assessments tailored to your venue’s unique layout and purpose. Our experienced team works closely with hospitality operators, architects, and local councils to ensure your application includes:
- Detailed on site floor area measurements (supported by a red line plan with the required information provided by the client)
- Patron capacity assessments based on layout and use
- Compliance checks for safety, accessibility, and planning
- Professional documentation ready for submission
- Expert advice to help you avoid common pitfalls
When do you need a
building permit?
Did you know?
One of the most common reasons liquor licence applications are delayed or denied is due to inaccurate or incomplete measurements. We help you get it right the first time—saving you time, money, and stress.
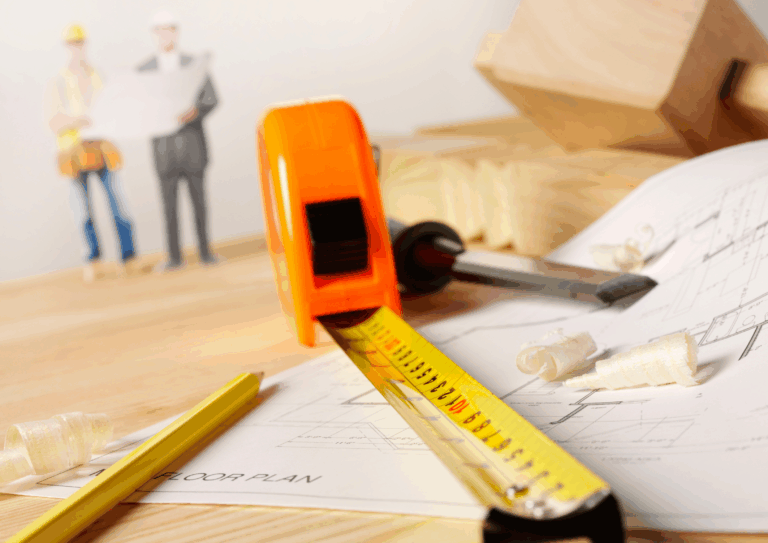
Some Recent Projects
Supported a campus café with accurate floor area and capacity documentation.
Delivered a full assessment to support a new liquor licence application.
Provided compliance documentation for a brewery’s expansion.
Inspection and patron capacity statement
Need help navigating building regulations or council requirements?
We can provide expert support for interpreting building compliance codes, preparing regulatory documentation and responding to council queries.
Learn more about our Building Regulatory Advice services

